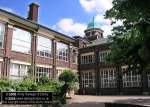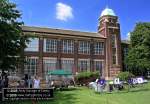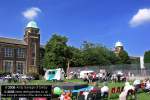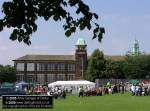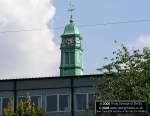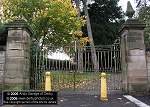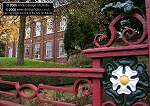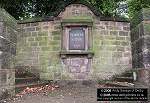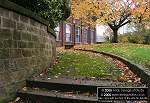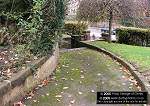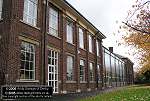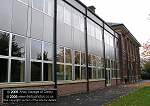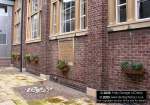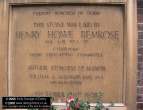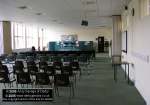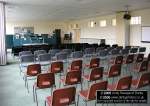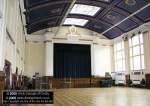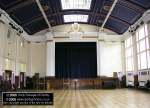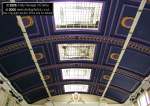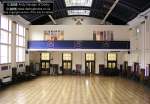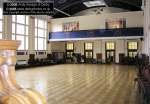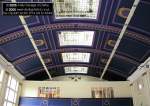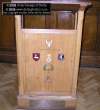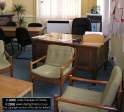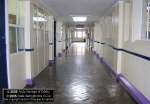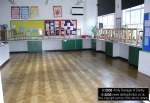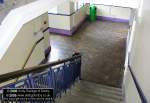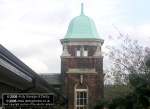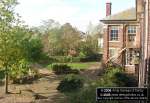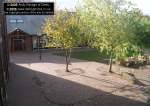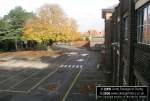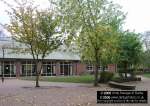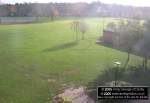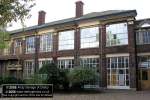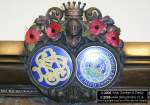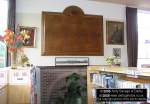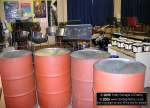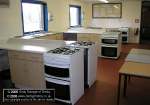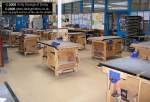Most of the photos on this page were actually taken on a tour of the school I took on 29th October 2004 with
Marilyn Thompson. The first few images were taken on the 9th July 2005 during the 75th Anniversary of Bemrose school, during which people were allowed to go on a tour similar to the one I went on. This page seemed the most appropriate place to put these other photos as old Bemrose School pupils will enjoy being able to see inside their old school.
I would like to thank Marilyn Thompson for taking me on a tour of the school and also for providing the captions for the selection of photos you can view below.
Just for reference Rowditch Avenue entrance is the EAST gate,
the front of the school the NORTH
The back of the school the SOUTH,
The right hand side is the WEST - so the science block would be the WEST wing and the library the EAST wing.
You will probably like a book about Bemrose School that I provided the photographs for :
The History of Bemrose School, Derby 1930 - 2005
Also available :
You may also be interested in my old photographs of Bemrose School.
DP-090705BEM75TH-54. Old Bemrosians sign up for a “Memory Lane” guided tour of the school.
DP-090705BEM75TH-55. Barbecue, held at the top of the steps between the main building and the Technology Block.
DP-090705BEM75TH-56. The steel band set up ready to perform on the school field.
DP-090705BEM75TH-57 to 60 views of the school during the 75th birthday party- stalls and events on the field including sales of Bucket Banger Beer.
DP-090705BEM75TH-61 The turret clock, manufactured by John Smith of Derby, has been stopped at 9.30 for many years. It towers above the controversial new extension.
DP-291004BEM75TH-01 The school gates, tree lined access via a pedestrian footpath with entrance from Rowditch Avenue.
DP-291004BEM75TH-02 to 04 Empty staff car park during the half term holiday.
DP-291004BEM75TH-05 Student entrance with 1930 carving above the door.
DP-291004BEM75TH-06 Car park and East wing
DP-291004BEM75TH-07 The school gates at the front entrance to the school, seen from Uttoxeter New Road.
DP-291004BEM75TH-08 Decorative ironwork by W.H.Haslam of St. Helen’s street works.
DP-291004BEM75TH-09 At the front entrance- a notice states Bemrose School 1930 – when the school opened.
DP-291004BEM75TH-10 Moss covered path from the front gate to the school front entrance- no longer used.
DP-291004BEM75TH-11 Front path.
DP-291004BEM75TH-12 The library and the new extension at the front of the building.
DP-291004BEM75TH-13 The controversial new extension, built 2003, which closes the elegant quadrangle and connects up the east and west wings.
DP-291004BEM75TH-14 The east tower, seen from the west tower at the rear of the school.
DP-291004BEM75TH-15 The Foundation stone, now in an enclosed courtyard outside the school assembly hall. Team photographs used to be taken beneath the stone.
DP-291004BEM75TH-16 and 17 The foundation stone laid On October 26th 1928.
DP-291004BEM75TH-18 and 19 Inside the new community rooms- the new extension.
DP-291004BEM75TH-20 and 21 Assembly Hall, with polished oak block flooring and purple, blue and gold décor.
DP-291004BEM75TH-22 Carving above the stage of the assembly hall- the stag crest- the 1930 emblem.
DP-291004BEM75TH-23 Ceiling of the assembly hall with stained glass leaded lights.
DP-291004BEM75TH-24 and 25 The former organ loft - now a small special unit.
DP-291004BEM75TH-26 The Assembly Hall ceiling ,seen from the stage, looking towards the former organ loft.
DP-291004BEM75TH-27 Detail of carving on the steps up to the stage in the Assembly Hall.
DP-291004BEM75TH-28 The oak lectern, presented by the old Boys in memory of Mr. W.Smellie, in December 1958.
DP-291004BEM75TH-29 Detail of the carved plaque outside the library annexe, presented by the Parents Association in 1967.
DP-291004BEM75TH-30 and 31 The Head’s office- a little less austere these days.
DP-291004BEM75TH-32 Top corridor-showing the new décor ( purple, blue and gold) and the oak block polished floors.
DP-291004BEM75TH-33 A science room – just after the floors had been polished.
DP-291004BEM75TH-34 The way to the tower ! The paintwork is now purple- the oak block floors remain.
DP-291004BEM75TH-35 The famed spiral staircase leading into the tower- with a stepladder- the easy way to ascend !
DP-291004BEM75TH-36 The turret
DP-291004BEM75TH-37 View of the paved courtyard adjacent to the science block ( East(?) wing)
DP-291004BEM75TH-38 Dining Hall and Kitchen block, opened in 1990.
DP-291004BEM75TH-39 The empty staff car park viewed from the upper corridor. The magnificent horse chestnut is a plentiful source of conkers for the students.
DP-291004BEM75TH-40 Science block and east wing- view towards the fire escape.
DP-291004BEM75TH-41 Dining hall and kitchen extension, opened in 1990 by Margaret Beckett.
DP-291004BEM75TH-42 The extensive playing fields, viewed from the upper school corridor
DP-291004BEM75TH-43 West wing – looking towards Uttoxeter New Road the door to the left is now blocked off.
DP-291004BEM75TH-44 Bronze memorial Tablet in the entrance Hall, listing pupils who gave their lives during World War 1.
DP-291004BEM75TH-45 Detail above the war Memorial with DHSS emblem and the Coat of arms of the Borough of Derby.
DP-291004BEM75TH-46 The War Memorial in the Library- listing pupils killed in World War 2 1939-45.
DP-291004BEM75TH-47 The Music room is now in the Technology Block. Steel band instruments are in the foreground.
DP-291004BEM75TH-48 The cookery room in the Technology Block.
DP-291004BEM75TH-49 Practical area- woodworking benches in the technology block.
DP-291004BEM75TH-50 Front elevation of the building, seen from Uttoxeter New Road.
DP-291004BEM75TH-51 The controversial new extension, joining up the two wings of the school. Judged as an eyesore by many.
DP-291004BEM75TH-52 Photograph taken by W.W.Winter on the opening Day July 11th 1930. The stage was filled with invited guests and civic dignitaries.
DP-291004BEM75TH-53 The paved courtyard seen from the front of the school with the south turret towering above.The block to the right was once for music and drama – but is now used by the sixth form.
To view large versions of any of the photographs below, simply click on a thumbnail.
